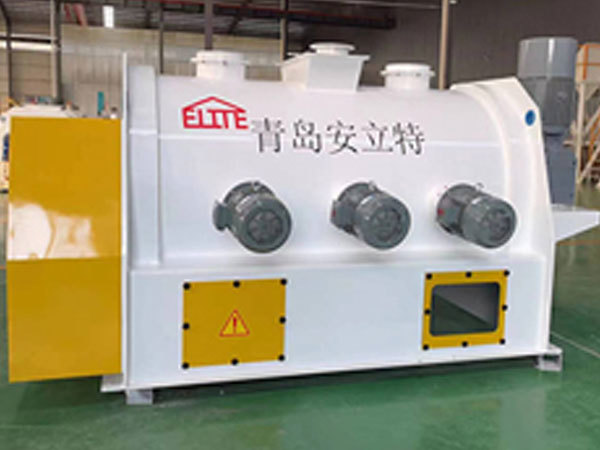-
-
Products

-
Treatment of Construction Technology Base of Gypsum Mortar Production Line
2024-05-29

Gypsum Mortar Production Line Construction Process Treatment of Base Course Requirements for Gypsum Mortar Production Line Base Course: The base course must be firm, dry, smooth and clean (no floating ash, no oil, etc.).
1. Grass-roots treatment
(1) Floating ash, scattered matter, oil and other impurities on the surface of the base must be removed;
(2) before the construction to do a good job of grass-roots treatment, according to different grass-roots materials, different degree of wetting, grass-roots surface can not have water. (full irrigation is an indispensable measure, especially in the construction of aerated concrete and other strong water absorption of the base surface, the wall water depth should be about 5-10mm);
(3) Brick before scraping should be filled in advance, in the grass-roots surface oiling should first use a thin layer of bottom mortar, in order to ensure that the drying speed of the mortar layer is consistent, increase the bonding strength.
(4) The surface plastering junction matrix of different materials should take reinforcement measures to prevent cracks (using reinforced alkali-resistant grid cloth, the first batch of scraping paint plaster, and then paste alkali-resistant grid cloth for compaction, grid cloth and each matrix binding width should not be less than 250mm is appropriate. The grid needs 4 × 4mm, gram weight 165 g /㎡).
The connection between the beam and the brick wall filled with foaming agent shall be excavated to a depth of 2cm. The concave surface shall be filled with paint plaster and laid with two strips of alkali-resistant mesh cloth. One is to place the mesh at the bottom and press it with coated plaster; the second is to lay a layer of plaster after the first layer of plaster is coated.
2, wall paste cake reinforcement
According to the flatness and decoration requirements of the base) Before construction, gray cakes should be made, and then standard strips should be made. The distance between the vertical bars is about 1.5 m, and the width of the cross bar is 10~20mm.
3. Construction requirements
Plastering thickness is generally not less than 5mm (according to the design requirements), layered thickness of more than 12mm. The thickness of each layer shall be controlled within 12mm, and one layer shall be added after the final solidification of one layer of slurry. During plastering, the wall surface shall be leveled with mortar plate and trowel, and the standard rod shall be tightened with H-shaped ruler or scraper, scraped tightly and pressed tightly to make the wall surface straight.
Recommend News
OUR PRODUCTS
Can't find the service you're looking for? Contact us!
To inquire about our products, please leave us your email and we will contact you within 24 hours.
Contact Us
Email:elite@elitemortar.com
Telephone:8613954270566
WhatsApp:8613061427626
Address: intersection of east Hongbo Road and Kangjian Road, Jiaozhou City

COOKIES
Our website uses cookies and similar technologies to personalize the advertising shown to you and to help you get the best experience on our website. For more information, see our Privacy & Cookie Policy
COOKIES
Our website uses cookies and similar technologies to personalize the advertising shown to you and to help you get the best experience on our website. For more information, see our Privacy & Cookie Policy
These cookies are necessary for basic functions such as payment. Standard cookies cannot be turned off and do not store any of your information.
These cookies collect information, such as how many people are using our site or which pages are popular, to help us improve the customer experience. Turning these cookies off will mean we can't collect information to improve your experience.
These cookies enable the website to provide enhanced functionality and personalization. They may be set by us or by third-party providers whose services we have added to our pages. If you do not allow these cookies, some or all of these services may not function properly.
These cookies help us understand what you are interested in so that we can show you relevant advertising on other websites. Turning these cookies off will mean we are unable to show you any personalized advertising.
Copyright©Qingdao Elite Machinery Co.,Ltd. Powered By 300.CN | Label | Business License | Privacy Policy




